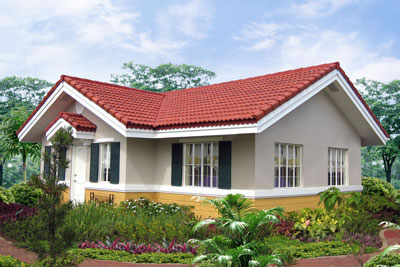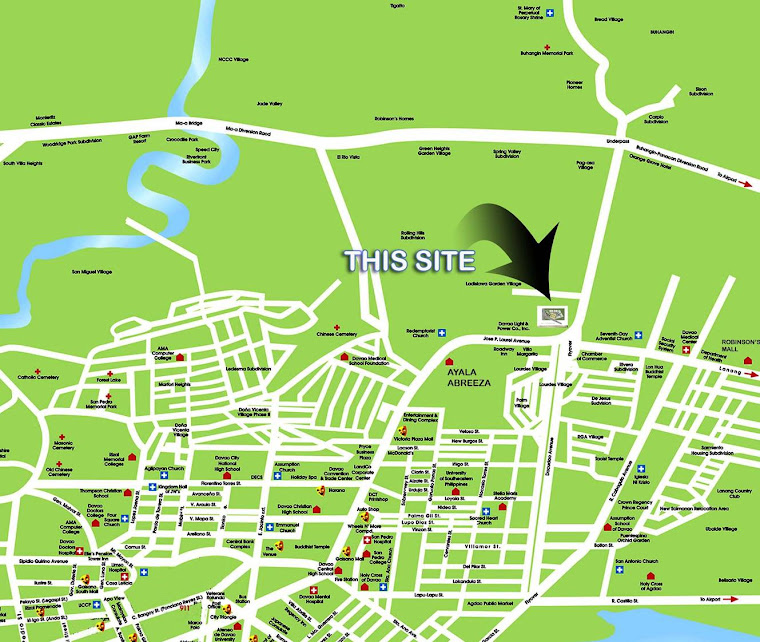Lates highland Development in Davao
After the success of the Solariega and the Toscana Subdivisions comes another project that you would definitely love to invest. Named Positano Subdivision, it is located in Shrine Hills and provides a nice view of the Davao City center without being too far it. It will have two entrance gates: one is accessible via the Broadcast Avenue leading to the GMA Networks Tower and the other along the Ma-a Road. This high-end community will have features and amenities that are truly wonderful to match the highland living.
Subdivision Concept
Positano, though Italian in name, is a nature-inspired community. This is like owning a piece of a forest with the city life conveniences just a short drive away. It is like having a vacation in a mountain resort right in the middle of the city or viewing the deep blue sea by your window. The vision of the crawling green Meditterranean flora colors its hills and cliffs while the Palm and Citrus trees intersperse with colorful buildings. Such sight adds up to the beauty and charm of Positano.
Amenities and Features
The Serenity Park (includes forest reserve area, meditation gardens, flower and vegetable farms, picnic groves and gazebos)
Multi-purpose Clubhouse for Social Functions
Recreational Facilities (Swimming pool, basketball and tennis courts, energy parks, children's playground)
Secured Entrance Gates
18-meter wide main road
Perimeter and enclave wall
Complete power and water facilities
Telephone and cable ready facilities
Underground storm drainage system
Accessibility:
4 km from Downtown Davao
2.5 km from the Matina Junction
11 km from the airport
2 km to NCCC Mall
3.5 km to SM City Davao
3.5 km to Bankerohan Market
2.4 km to Matina Town Square
2.4 km to Ateneo de Davao Highschool
2.4 km to University of Mindanao Matina Campus
2.4 km to St Paul's Church
3.5 km to Davao Doctor's Hospital
Residential lots at Positano currently sells at bargain price. Heres the sample computation:
Positano Residential Lot Sample Computation
The Positano Subdivision is the latest high-end development in Davao City. It is accessible via the Broadcast Avenue (in Shrine Hills) and the Ma-a Road. It opened last April 30, 2007 selling the mountain-peak residential lots overlooking the Davao City and the Davao Gulf.
Sample Home Loan / Financing Computation Effective June 1, 2008
Note: The lot areas in Positano vary in sizes. This is ONLY A SAMPLE computation for a 249 sqm lot in Phase 1 of Positano.
Typical Lot Size = 249 sqm
Total Contract Price = PhP 1,908,212 (for Regular Lot)
Reservation = PhP 25,000
A. SPOT CASH= PhP 1,768,928 (discount depends on promo)
B. DEFERRED CASH (No Interest, No Downpayment, 30 months to pay)= PhP 62,774 / mo for 30 months
C. LONG TERM FINANCING (30% Down, 70% Financed)
30% Down payment (PhP 572,463)= PhP 45,622 / mo for 12 months
70% Financed Amount (PhP 1,335,748)
= PhP 15,174 / mo for 10-year term at 10.99% interest per annum
Monthly amortization starts after the full payment of the down payment.
D. STRAIGHT MONTHLY SELLER FINANCINGNo Down payment, only reservation is required.
10 years at 15% pa = 30,383
8 years at 14% pa = 32,714
5 years at 10% pa = 40,013
3 years at 6% pa = 57,291
THE 3 MODEL HOUSE OF POSITANO
Bauhinia Model House at Positano Subdivision
House Features
Floor Area : 92 sq m
Min Lot Area : 120 sq m
Bedrooms: 4
Toilet and Bath: 2
Living, Dining, Kitchen Areas
Lanai, Porch, Balcony
Carport, Maid's Room, Laundry Area
Subdivision : Positano Subdivision
Location : Shrine Hills and Ma-a, Davao City
Min Price : PhP 3,426,000 (last updated June 1, 2008)
Mimosa Model House at Positano Subdivision
House Features
Min Lot Area : 156 sq m
Bedrooms: 4
Toilet and Bath: 3
Master Bedroom with Toilet and Bath
Living, Dining, Kitchen Areas
Lanai, Porch, Balcony
Carport, Maid's Room, Laundry Area
Subdivision : Positano Subdivision
Location : Shrine Hills and Ma-a, Davao City
Min Price : PhP 4,254,000 (last updated June 1, 2008)
Jacaranda Model House at Positano Subdivision
House Features
Floor Area : 151 sq m
Min Lot Area : 168 sq m
Bedrooms: 4
Master Toilet and Bath
Toilet and Bath: 4
Living, Dining, Kitchen Areas
Lanai, Porch, Balcony
Carport, Maid's Room, Laundry Area
Subdivision : Positano Subdivision
Location : Shrine Hills and Ma-a, Davao City
Min Price : PhP 4,676,000 (last updated June 1, 2008)





















